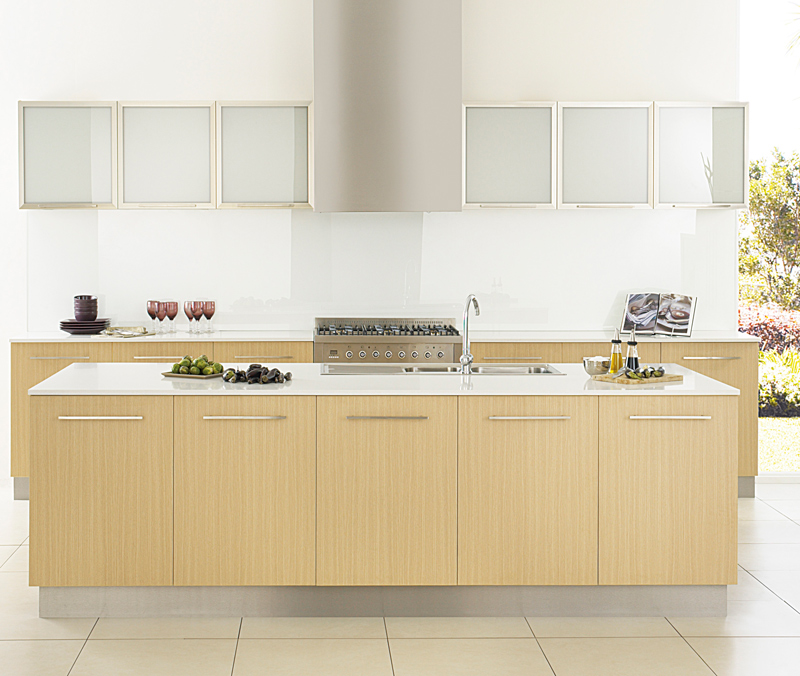
UPGRADE YOUR KITCHEN - Claim Your Free Consultation & Save 20% Today!*
- Accessories
- Appliances →
- Building Materials →
- Cabinet Hardware
- Furniture →
- Kitchen Accessories →
- Kitchen Benchtops →
- Kitchen Mixer Taps
- Kitchen Sinks →
- Advance
- B-fast
- B-open
- Badundkuche sink
- Bar sinks
- Barazza level
- Benchmark
- Chambord
- Clark sinks
- Cubo
- Deluxe
- Easy
- Entry
- Euronox
- Evo
- Hafele accessories
- Hafele sinks
- Hafele squareline sinks
- Horizont
- Kitchen sink accessories
- Lab
- Lago
- Lucia
- Lugano
- Nu queen
- Oliveri sinks
- Phoenix sinks
- Piazza
- Piazza plus
- Poseidon sinks
- Project
- Quadro
- Signus
- Sink and tapware packages
- Soho
- Spectra
- Stylus
- Typos
- Vital
- Zenith
- Pedistals
- Thermo Electric Cooler
- Wardrobe
- Waste Bins →
POPULAR BRANDSView All Brands
- Basin Tapware →
- Bathroom Accessories →
- Bathroom Basin →
- Bathroom Tapware →
- Bathroom Vanities →
- Baths & Spa →
- Compact Mechanical
- Floor Grate
- Heated Towel Rails
- Locks and Levers →
- Mirrors →
- R.A.K.BASIN
- Shaving Cabinet
- Shower & Rails →
- Shower Screens
- Shower Tapware →
- Showers →
- Toilets →
- Valves →
POPULAR BRANDSView All Brands
POPULAR BRANDSView All Brands

















